803 E 5th Street, Neligh, NE 68756
| Listing ID |
11153998 |
|
|
|
| Property Type |
House |
|
|
|
| County |
Antelope |
|
|
|
| Total Tax |
$3,270 |
|
|
|
|
|
Very Nice - Move in ready house with a beautiful hill-top view of the city of Neligh and the valley. Living room, dining room, and kitchen have a large open concept with vaulted ceilings and patio door to the new Trex composite deck. Kitchen and dining area have oak wood flooring with lots of cabinets and island for serving or seating. The great natural light in this area can be toned down by the shades within the Pella windows. Foyer also has oak wood flooring with patio doors to the relaxing back deck. Three bedrooms on the main floor are spacious with large closets; 2 of these rooms could have King beds! Main bath has a tub/shower, beautiful sink/vanity, and toilet. Master bath includes a corner shower unit, newer sink/vanity, toilet, and linen closet. Basement is finished witha large family room having 9 foot ceilings and walk-out patio doors to a large patio beneath the deck. Also, finished in the basement are a storage/work area, laundry, and 3/4 bath with access to the built-in garage having 2 overhead doors with new electric openers. Off the garage area is a storage/mechanical room with an exterior walk in door. NEW concrete driveway to the garage! Large back yard with underground sprinkler system. This COMPLETE house is A Must See!! Included: Kitchen refrigerator, stove, dishwasher, kitchen TV, and washer & dryer.
|
- 3 Total Bedrooms
- 2 Full Baths
- 1856 SF
- 19008 SF Lot
- Built in 1976
- 1 Story
- Available 2/08/2023
- Raised Ranch Style
- Partial Basement
- Lower Level: Finished, Garage Access, Walk Out
- 255 Lower Level Bathrooms
- Open Kitchen
- Oven/Range
- Refrigerator
- Dishwasher
- Washer
- Dryer
- Carpet Flooring
- Hardwood Flooring
- Forced Air
- Natural Gas Fuel
- Natural Gas Avail
- Central A/C
- Frame Construction
- Asphalt Shingles Roof
- Built In (Basement) Garage
- 2 Garage Spaces
- Municipal Water
- Municipal Sewer
- Deck
- Patio
- City View
- $3,270 Total Tax
- Tax Year 2022
- Sold on 5/08/2023
- Sold for $296,000
- Buyer's Agent: Garrett Jacobsen
- Company: Taylor Realty & Appraisal
|
|
Taylor Realty & Appraisal
|
Listing data is deemed reliable but is NOT guaranteed accurate.
|





 ;
;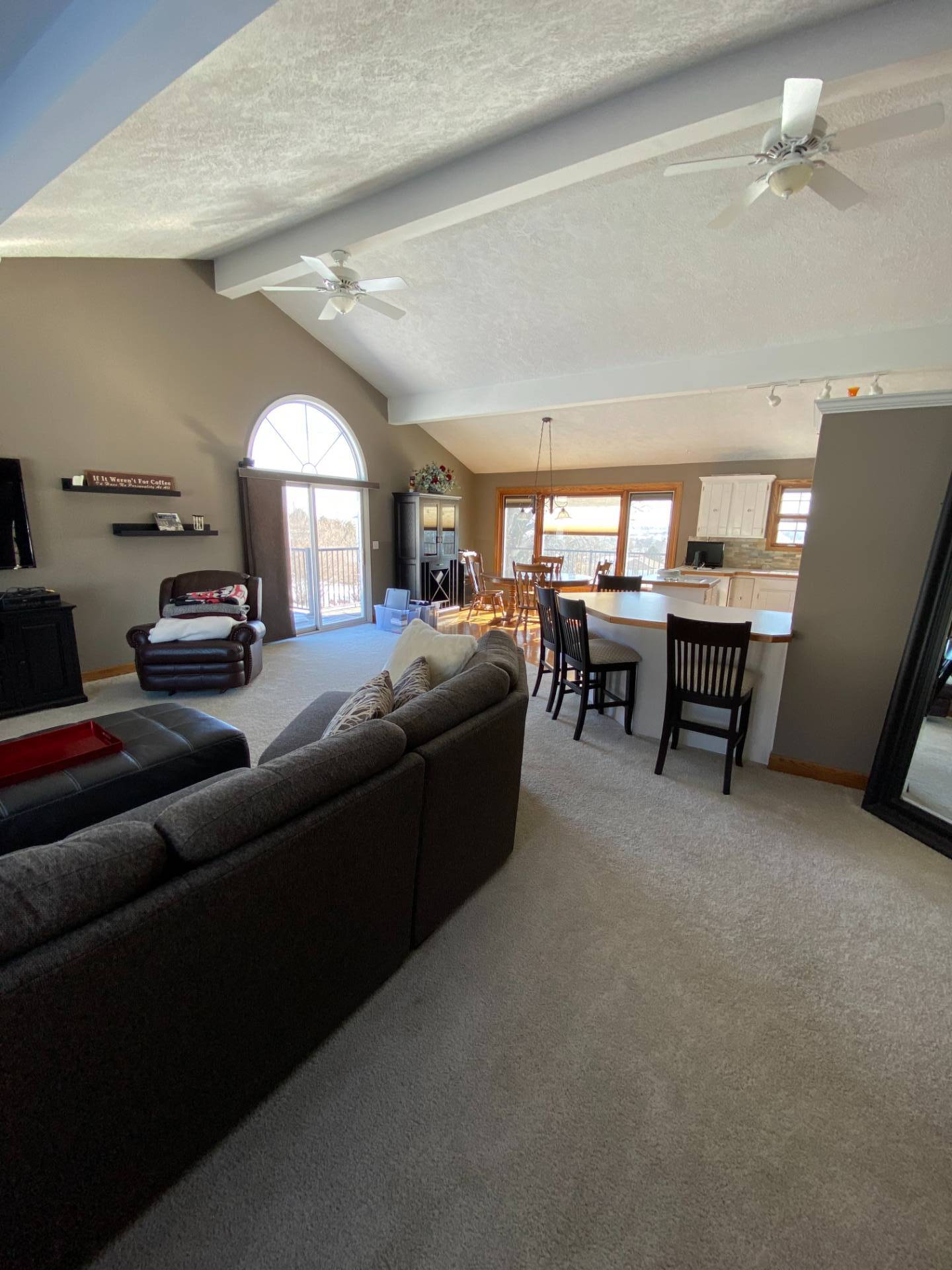 ;
; ;
; ;
;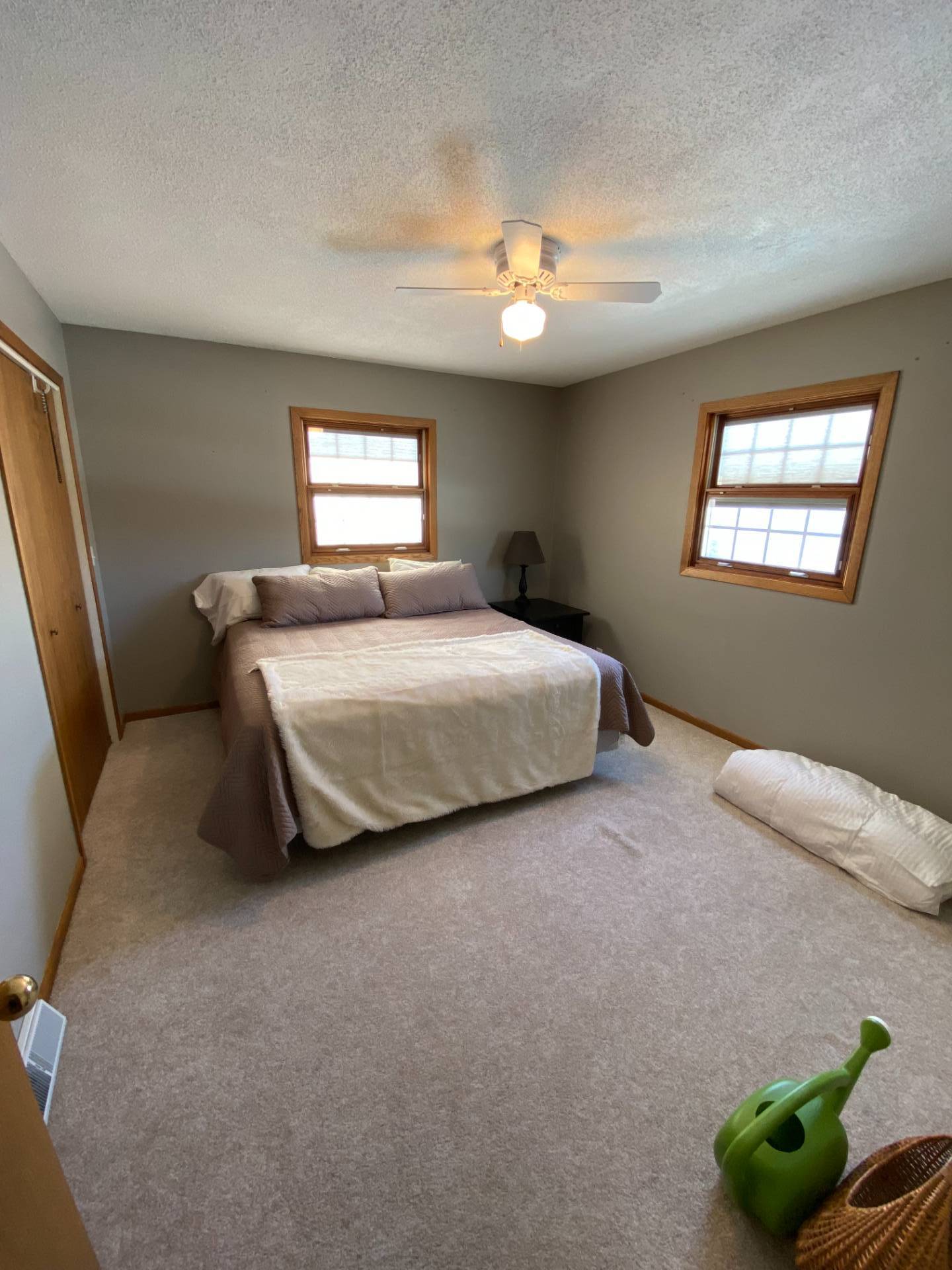 ;
;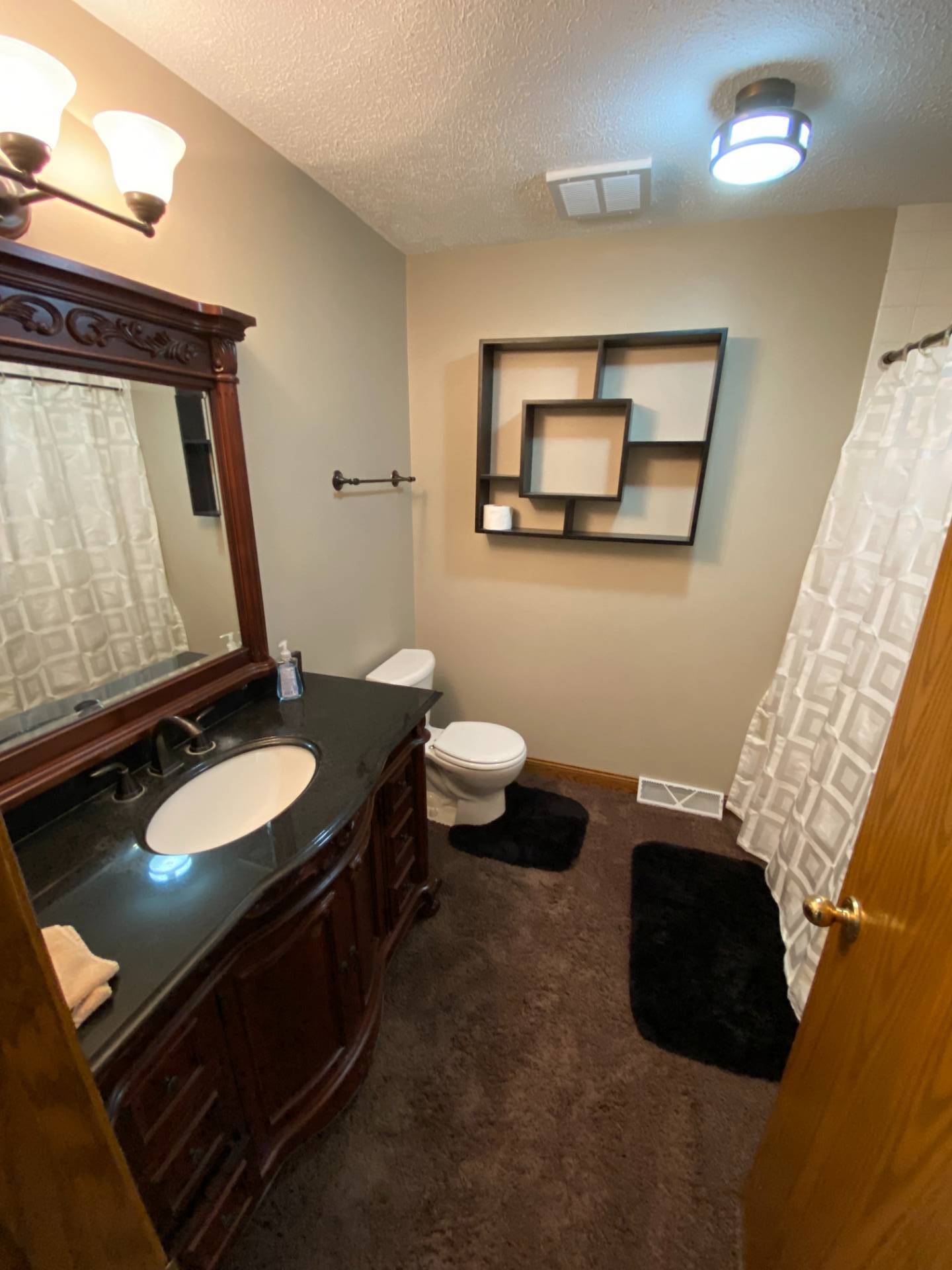 ;
; ;
; ;
;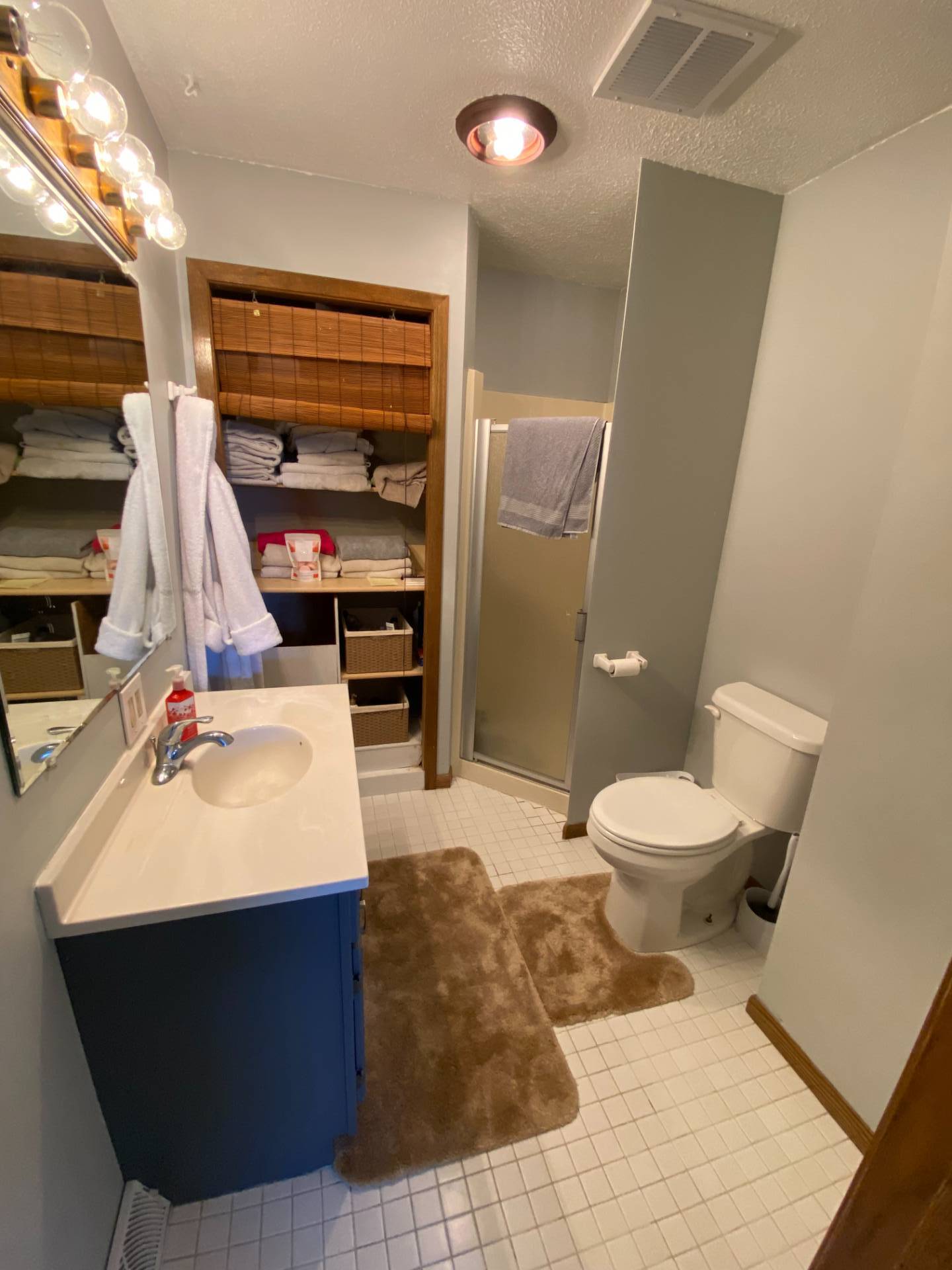 ;
;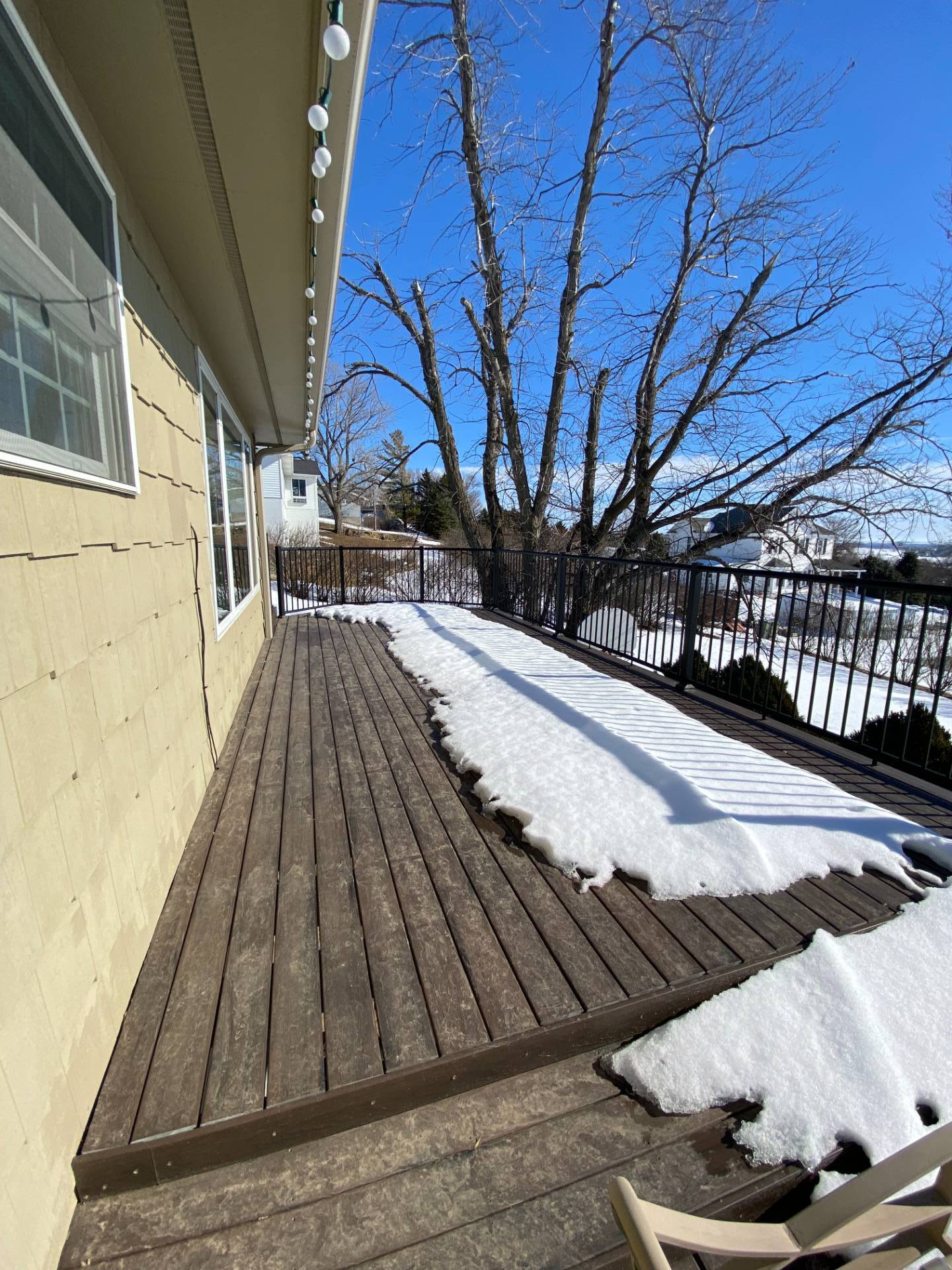 ;
; ;
;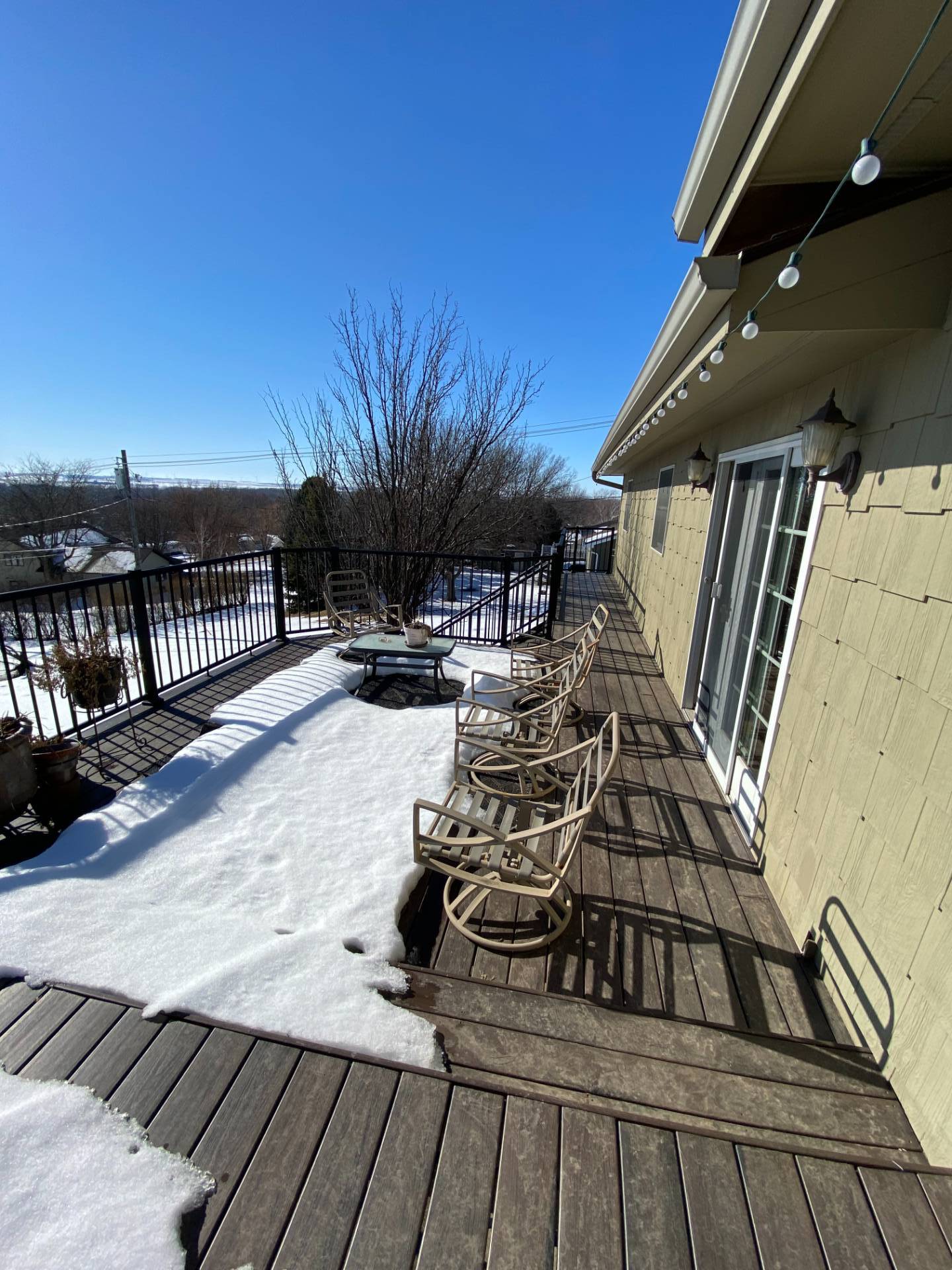 ;
;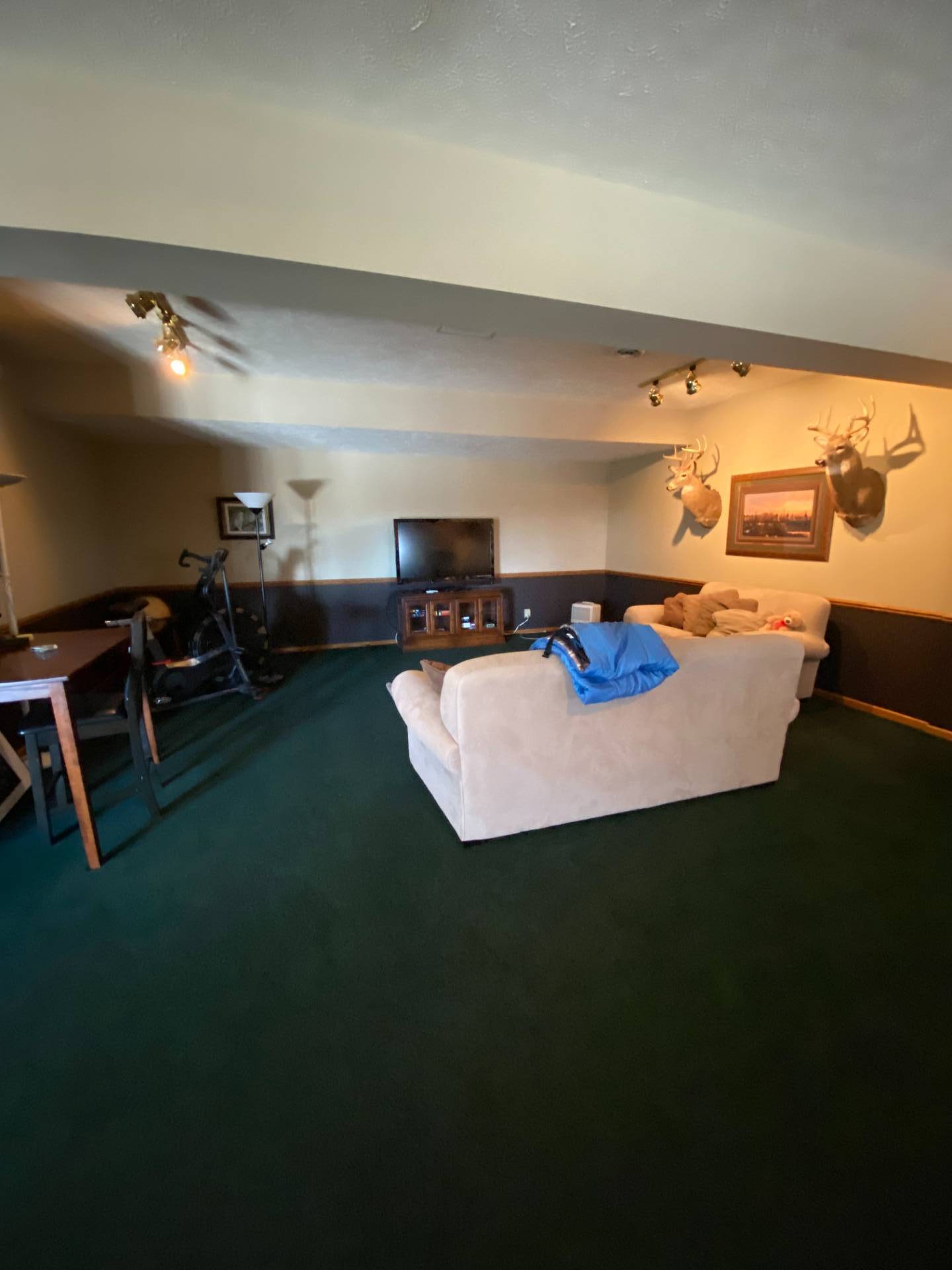 ;
;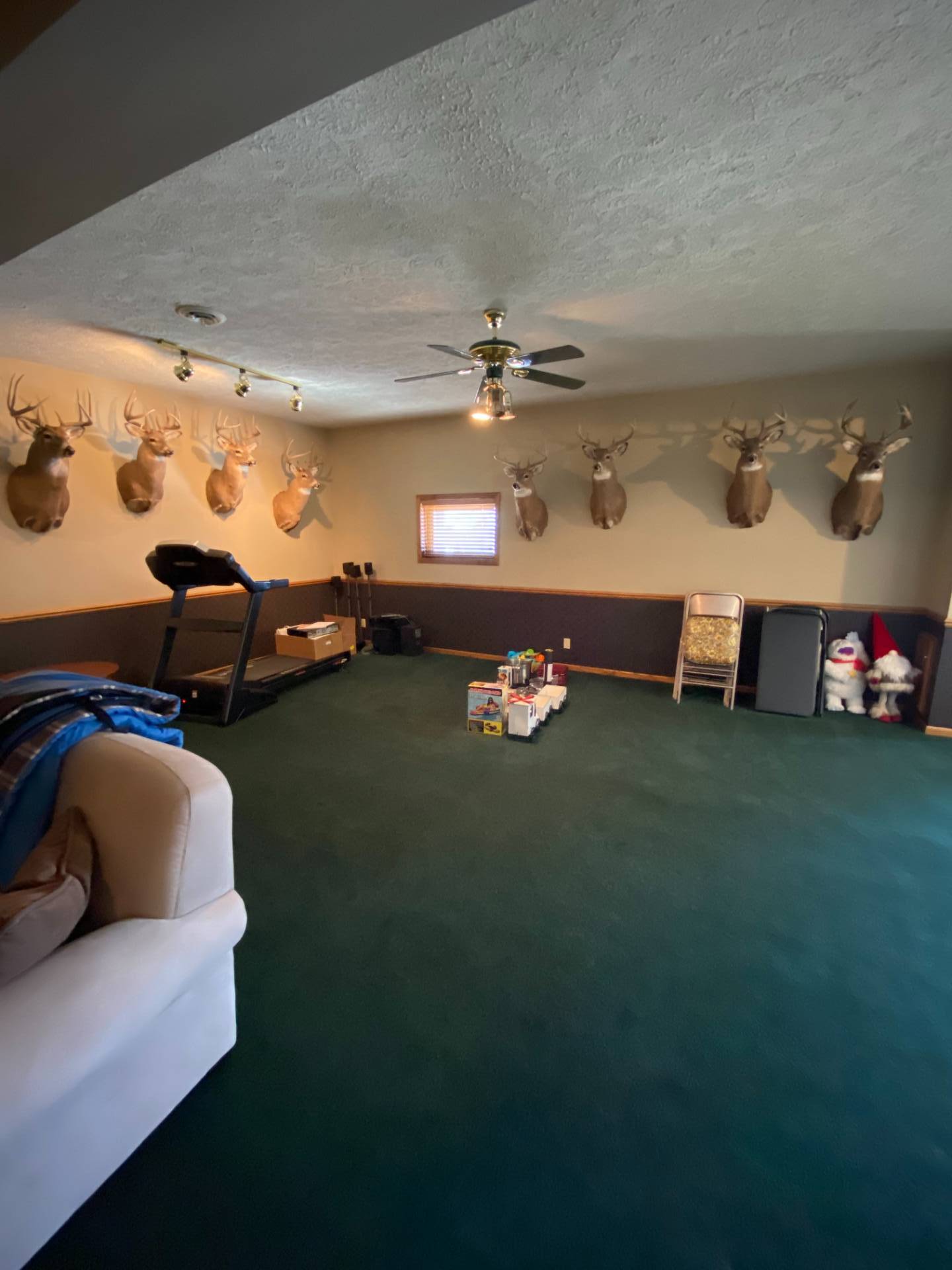 ;
; ;
; ;
; ;
;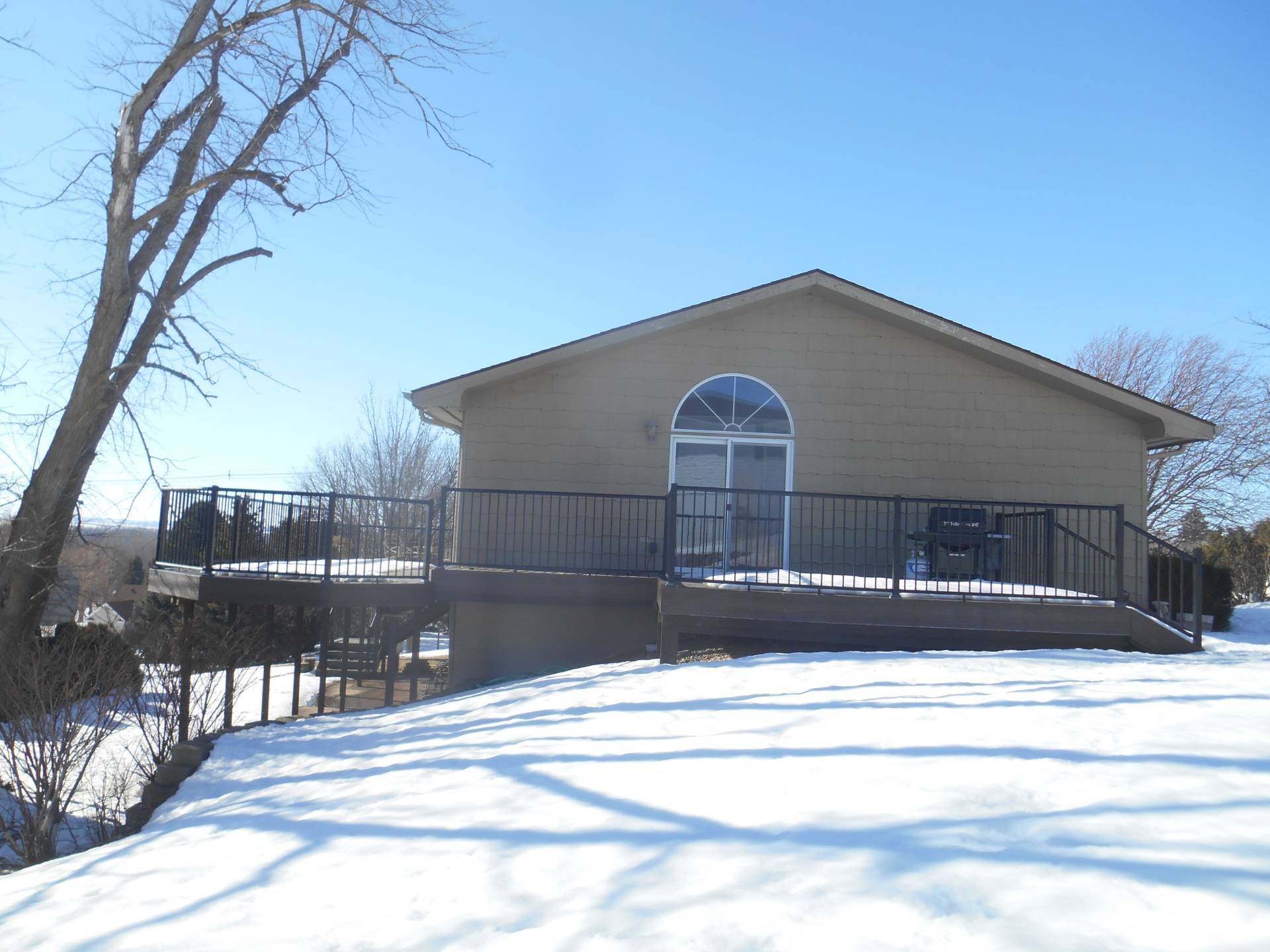 ;
; ;
; ;
;